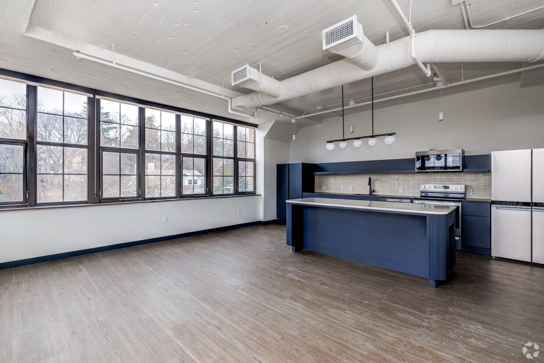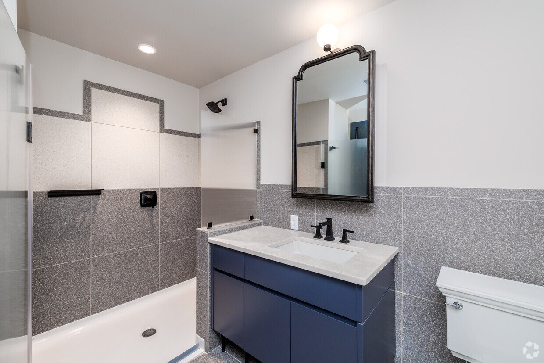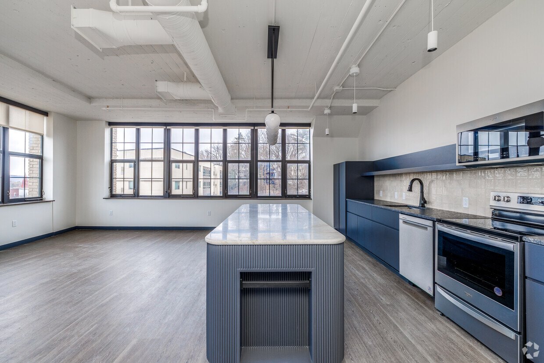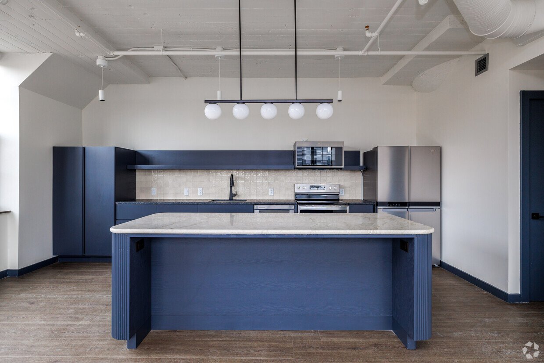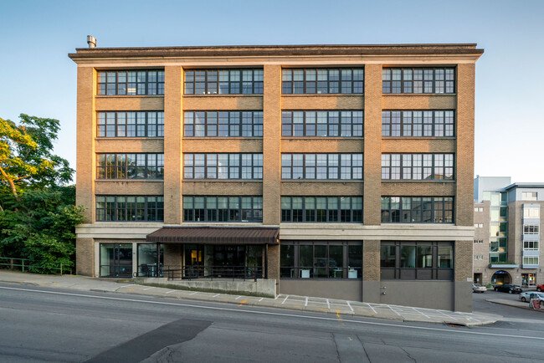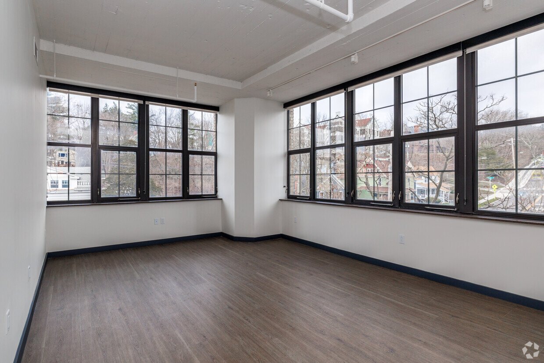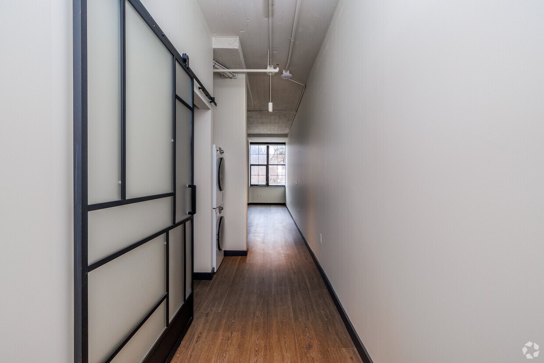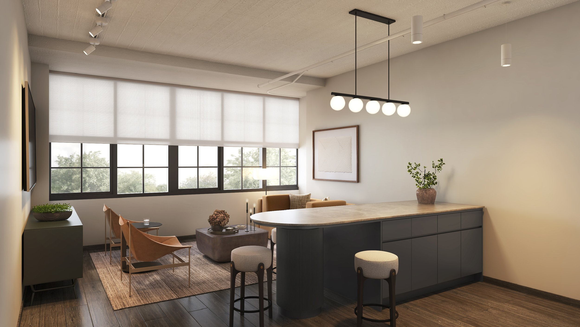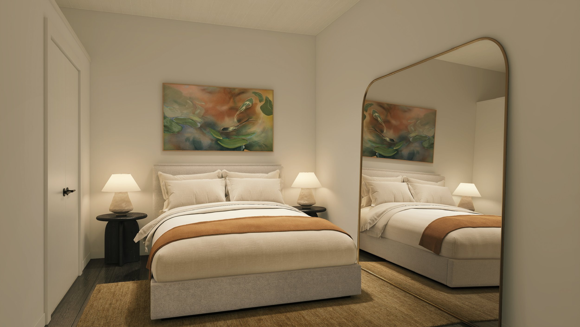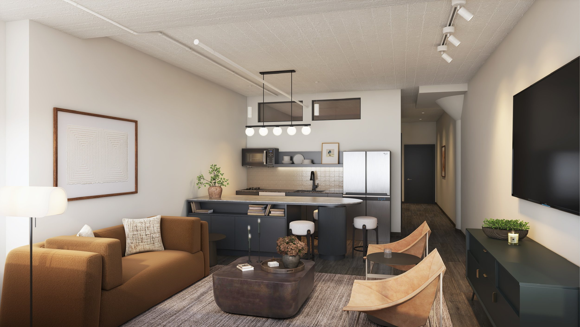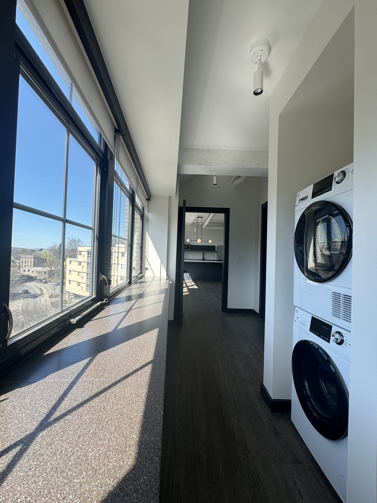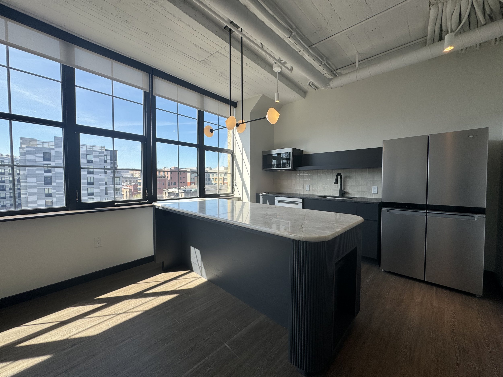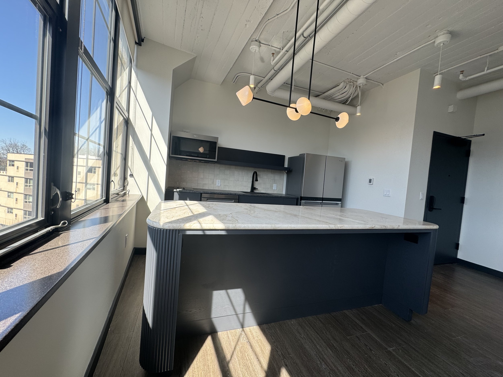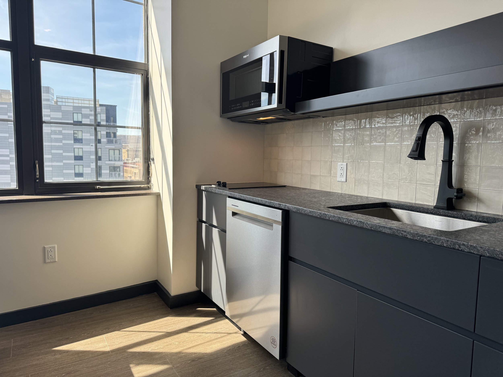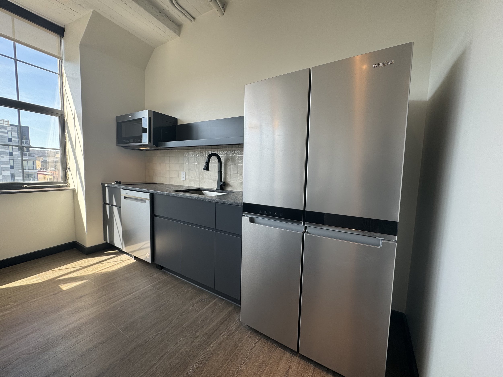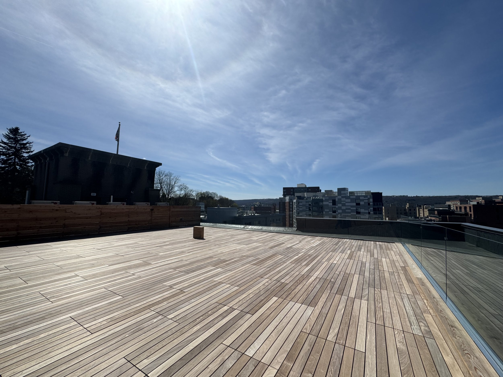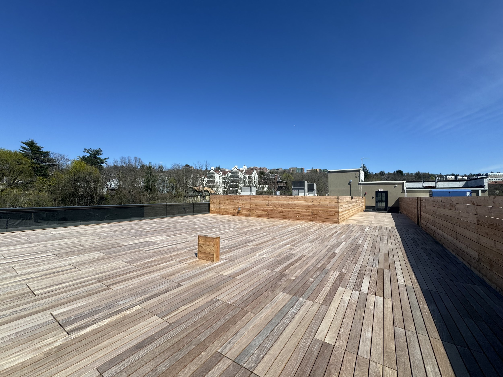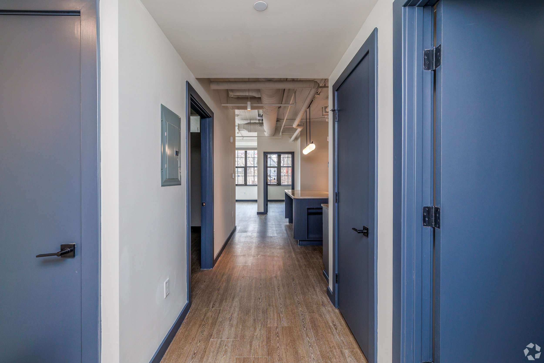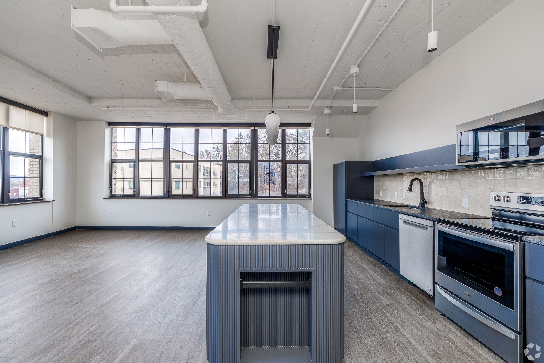Floor Plans
Our apartments rent quickly and availability can change at any time. For the most up-to-date info on pricing and what's available, feel free to contact us directly. We're happy to help!
FLOOR PLAN A - CITY VIEW
1 Bedroom (Model unit - 505)
745-772 sqft
$2,428 - $3,042
FLOOR PLAN B - CREEK VIEW
2 Bedroom (Model unit - 302)
1,087 sqft
$3,695 - $3,986
FLOOR PLAN A - CREEK VIEW
1 Bedroom (Model unit - 508)
662-719 sqft
$2,317 - $2,885
FLOOR PLAN C - CREEK VIEW
1 Bedroom (Model unit - 510)
754 sqft
$2,510 - $3,142
FLOOR PLAN B - CITY VIEW
2 Bedroom (Model unit - 109)
1,082-1,140 sqft
$3,665 - $4,085
FLOOR PLAN D - CITY VIEW
2 Bedroom (Model unit - 501)
1,130 sqft
$3,861 - $3,922
